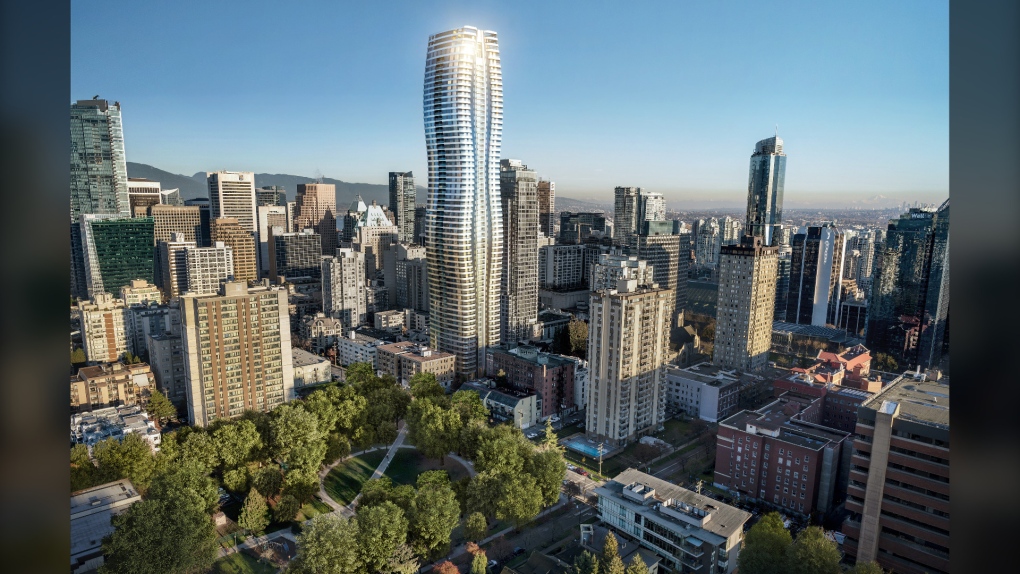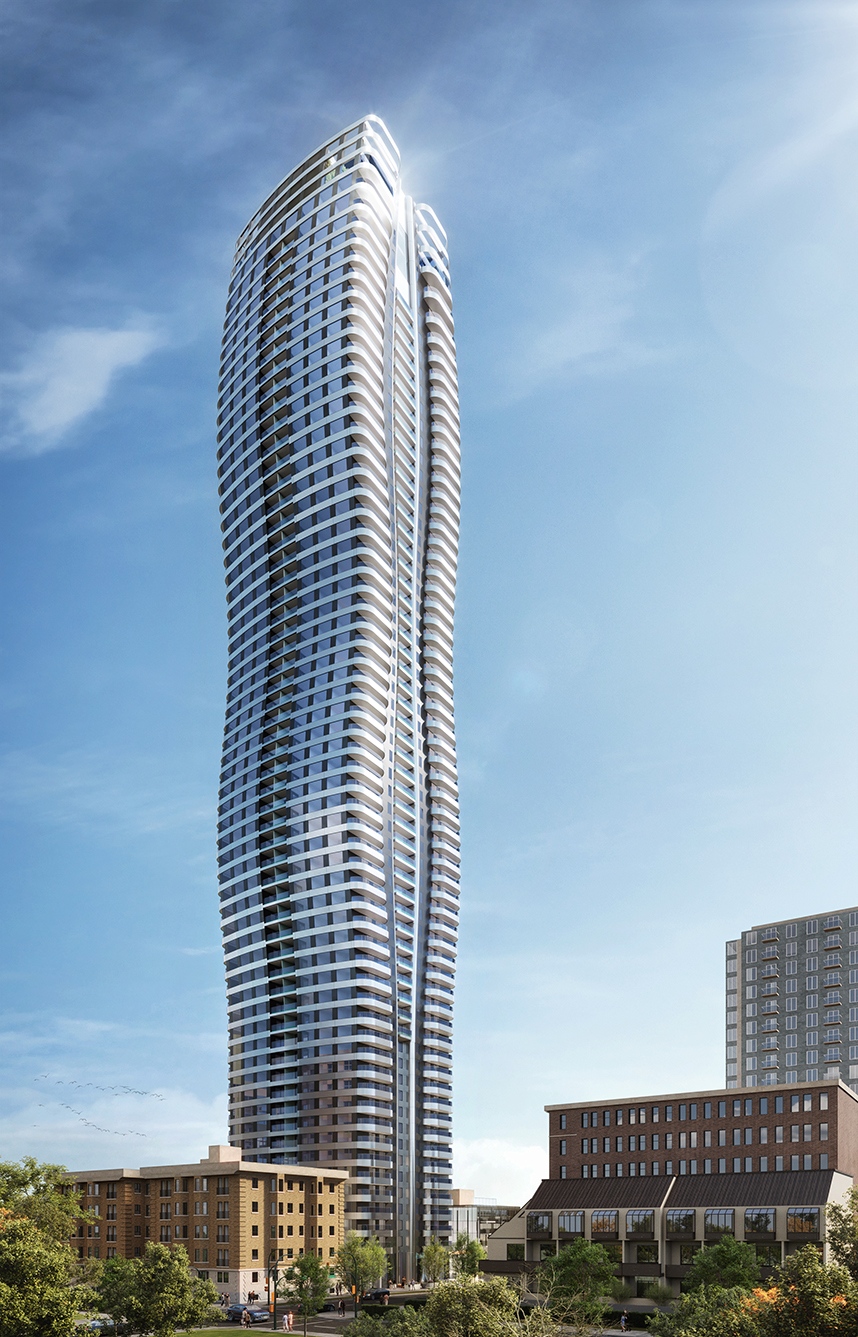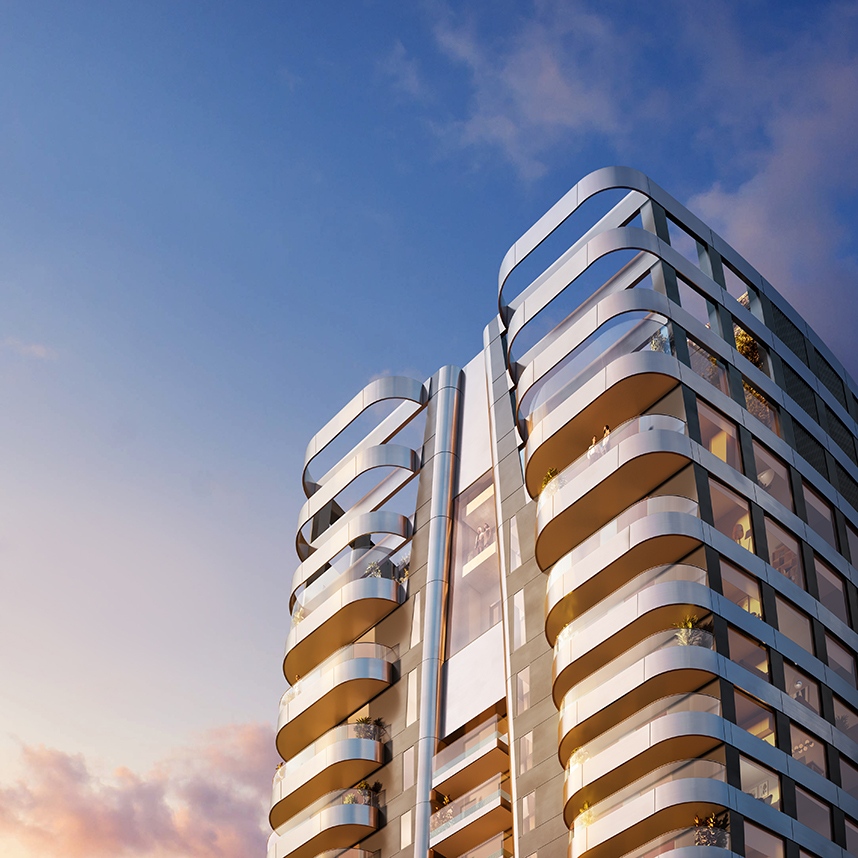World's tallest 'passive house' building will be built in downtown Vancouver
 (Brivia Group, architect Tom Wright)
(Brivia Group, architect Tom Wright)
A massive residential tower planned for Vancouver's downtown core will be the world's tallest "passive house" building, a Canadian developer says.
According to Brivia Group, a 60-storey residential development called Curv will break the record in the category of low-carbon, energy efficient buildings. "Passive house" is a standard for efficiency that includes use of insulation, natural sun, shade and ventilation, airtight construction and other methods to reduce noise and ensure minimal energy use.
Montreal-based Brivia said in a news release that this building "contributes to a healthier planet, mirroring the environmental ethos of the city of Vancouver."
Those behind the project say the Curv development will "harness its own energy" in a way that makes it "the most energy efficient structure of its type ever built."
They called it a eco-friendly landmark near the intersection of Thurlow and Nelson streets, and said they hope it will inspire future construction in the city as builders look to more sustainable options.
As for the design, Brivia says it was inspired by nature.
"The architecture of Curv takes on the curved form of a new shoot, a symbol of regrowth and environmental hope. The tower represents a shift in direction for building design – delivering on environmental promises while maintaining architectural boldness and stunning aesthetic," the group said.

For architect Tom Wright, of the British firm WKK Architects, known for his work on the distinct, sail-shaped Burj Al Arab in Dubai, this will be his first project in North America. The team is also working with New York-based interior design firm Lemay + Escobar.
The building in Vancouver will contain 501 residential units, the sale of which will begin in the fall. It is unclear how much the units will sell for, but given the location and other factors, they're likely to be out of budget for many in a city where even a tear-down can go for $1 million.
In addition to the residences, the building will include a rooftop hot tub, lounge, "barbecue kitchen," two TVs and social spaces.

Embedded images from Brivia Group and architect Tom Wright
CTVNews.ca Top Stories

From essential goods to common stocking stuffers, Trudeau offering Canadians temporary tax relief
Canadians will soon receive a temporary tax break on several items, along with a one-time $250 rebate, Prime Minister Justin Trudeau announced Thursday.
She thought her children just had a cough or fever. A mother shares sons' experience with walking pneumonia
A mother shares with CTVNews.ca her family's health scare as medical experts say cases of the disease and other respiratory illnesses have surged, filling up emergency departments nationwide.
Trump chooses Pam Bondi for attorney general pick after Gaetz withdraws
U.S. president-elect Donald Trump on Thursday named Pam Bondi, the former attorney general of Florida, to be U.S. attorney general just hours after his other choice, Matt Gaetz, withdrew his name from consideration.
Putin says Russia attacked Ukraine with a new missile that he claims the West can't stop
Russian President Vladimir Putin announced Thursday that Moscow has tested a new intermediate-range missile in a strike on Ukraine, and he warned that it could use the weapon against countries that have allowed Kyiv to use their missiles to strike Russia.
A one-of-a-kind Royal Canadian Mint coin sells for more than $1.5M
A rare one-of-a-kind pure gold coin from the Royal Canadian Mint has sold for more than $1.5 million. The 99.99 per cent pure gold coin, named 'The Dance Screen (The Scream Too),' weighs a whopping 10 kilograms and surpassed the previous record for a coin offered at an auction in Canada.
Here's a list of items that will be GST/HST-free over the holidays
Canadians won't have to pay GST on a selection of items this holiday season, the prime minister vowed on Thursday.
Video shows octopus 'hanging on for dear life' during bomb cyclone off B.C. coast
Humans weren’t the only ones who struggled through the bomb cyclone that formed off the B.C. coast this week, bringing intense winds and choppy seas.
Taylor Swift's motorcade spotted along Toronto's Gardiner Expressway
Taylor Swift is officially back in Toronto for round two. The popstar princess's motorcade was seen driving along the Gardiner Expressway on Thursday afternoon, making its way to the downtown core ahead of night four of ‘The Eras Tour’ at the Rogers Centre.
Service Canada holding back 85K passports amid Canada Post mail strike
Approximately 85,000 new passports are being held back by Service Canada, which stopped mailing them out a week before the nationwide Canada Post strike.


































