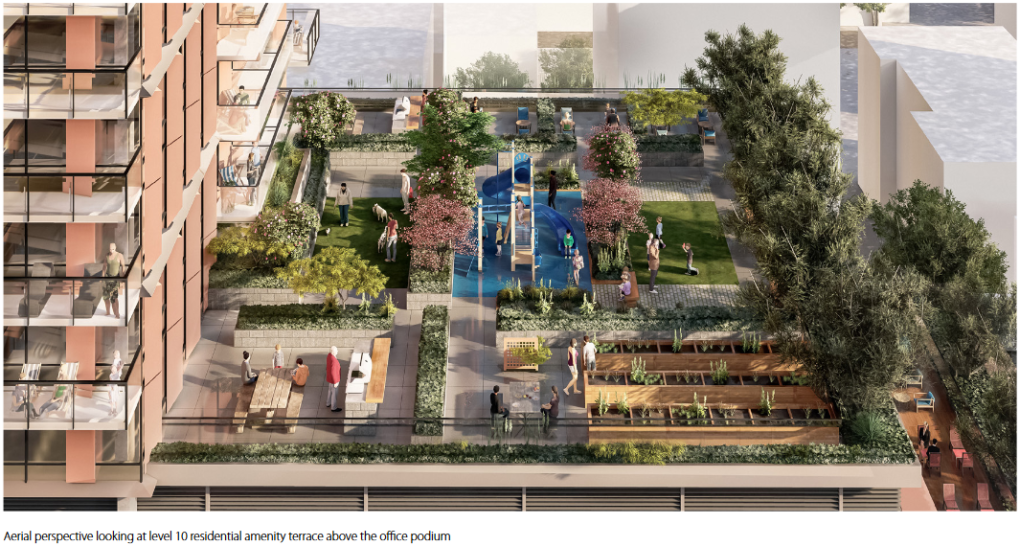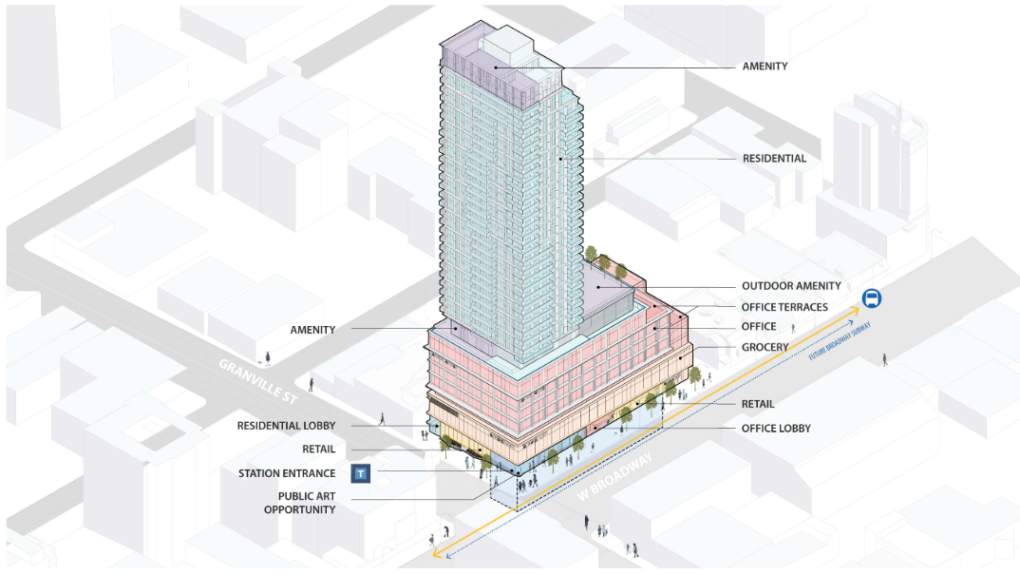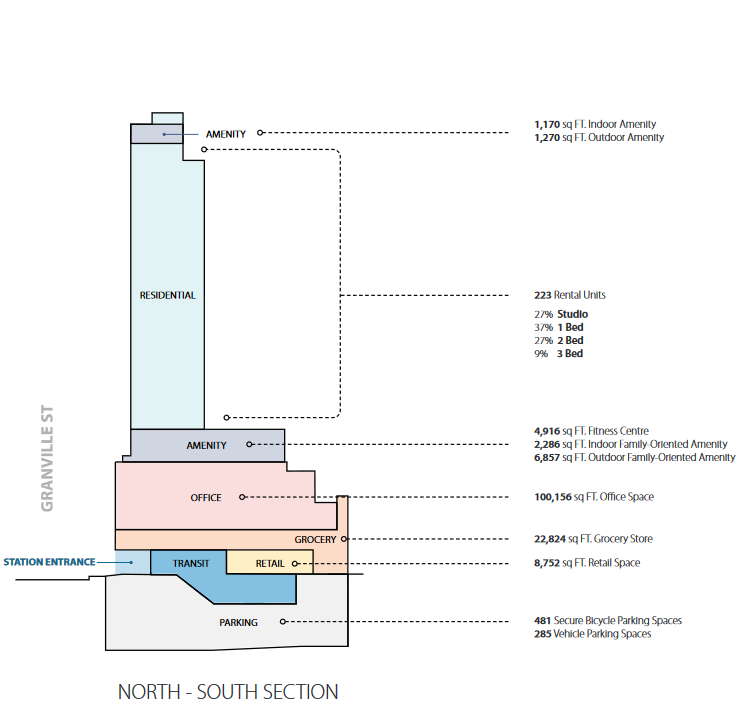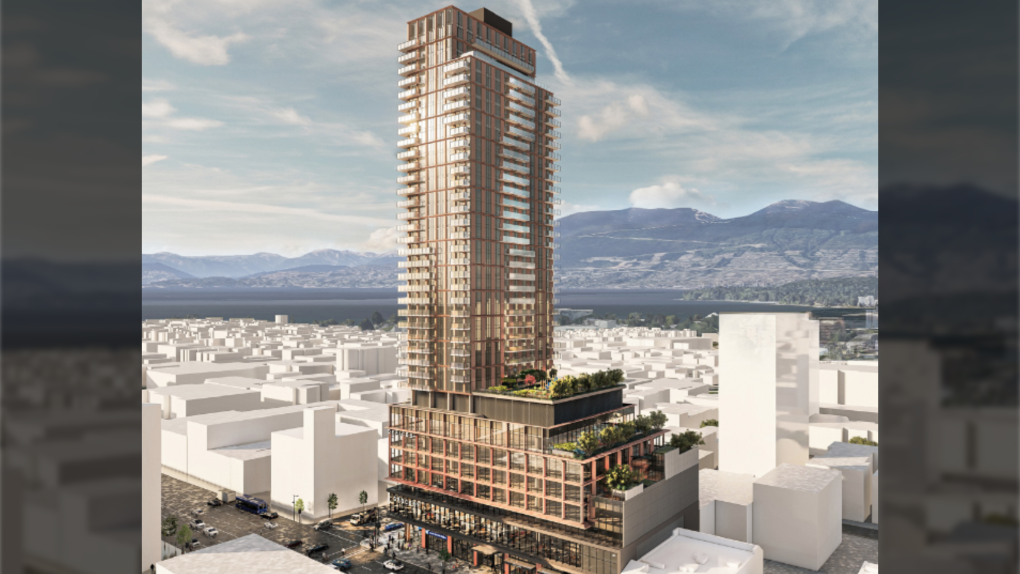Tower planned for site of future Vancouver subway station would be tallest in the area
A nearly 40-storey skyscraper proposed for the site of a future Vancouver subway station is one step closer to being built following approval from city council Tuesday.
In a vote of 9-2, council approved a rezoning application that would allow for the mixed-use building to be constructed on the northeast corner of the intersection of West Broadway and Granville Street.
There used to be an RBC bank branch on the site, but it has since been demolished.
PCI Developments LP and Musson Cattell Mackey Partnership Architects have plans to build a 124-metre (407-foot) tower at 1477 West Broadway, which would make it the tallest building in the immediate area.
Other new buildings proposed for the Broadway-and-Granville area include an 18-storey rental building and Masonic Centre, a 24-storey office tower and a 28-storey rental tower.
The tower would include 223 rental units, of which 20 per cent – based on floor area, not number of units – would be leased at below-market rates.
The council vote followed days of public input earlier this month, as well as earlier public consultation in late 2021.

According to a presentation from city staff, those who supported the project were happy about the height and the density of housing, as well as the new businesses that would be located on its lower floors.

But those concerned also commented on the height and density, and some mentioned issues with parking and a lack of street spaces in the area.
The plan for the building, as laid out in the proposal summary from city staff, includes a grocery store and office and retail space. A version presented to the public also included rooftop areas and office terraces and there may be a public art installation outside.

The pitch includes "family-friendly indoor and outdoor amenity spaces" and a "premium fitness centre" for tenants.

Studies looked at where the building's shadow would fall at different times of day and year.

The incoming Broadway subway line would run underneath, and the building would include on its ground floor an entrance to South Granville Station.

There would also be six levels of underground parking, including bicycle and commercial parking beneath the building.

 A rendering by PCI Developments LP and Musson Cattell Mackey Partnership Architects shows the exterior of a building planned for the intersection of West Broadway and Granville Street in Vancouver.
A rendering by PCI Developments LP and Musson Cattell Mackey Partnership Architects shows the exterior of a building planned for the intersection of West Broadway and Granville Street in Vancouver.
CTVNews.ca Top Stories

Trump promises a 25% tariff on products from Canada, Mexico
U.S. president-elect Donald Trump said on Monday that on his first day in office he would impose a 25 per cent tariff on all products from Mexico and Canada, and an additional 10 per cent tariff on goods from China, citing concerns over illegal immigration and the trade of illicit drugs.
'Devastating:' Ford warns of impact of new tariffs promised by Donald Trump
Ontario Premier Doug Ford is warning that Donald Trump’s promise to impose a 25 per cent tariff on goods arriving in the United States from Canada and Mexico could have a 'devastating' effect on the province’s economy.
Legault says Trump's 25 per cent tariff would pose 'huge risk' for Quebec, Canadian economies
Premier François Legault says President-elect Donald Trump's threat of a 25 per cent tariff on all imports would pose a 'huge risk' to the Quebec and Canadian economies.
Premiers seek 'urgent' meeting with Trudeau before Trump returns to White House
Canada's premiers are asking Prime Minister Justin Trudeau to hold an urgent first ministers' meeting ahead of the return to office of president-elect Donald Trump.
Here's how much Alberta exports to the United States
With the United States being Alberta’s top trade partner, sweeping 25 per cent tariffs proposed by President-Elect Donald Trump could have a major effect on the province’s economy.
'It's just not fair': Retirees speak out on being excluded from federal rebate cheques
Carol Sheaves of Moncton, N.B., says it's not fair that retirees like her won't get the government's newly proposed rebate cheques. Sheaves was among the seniors who expressed their frustrations to CTVNews.ca about not being eligible for the $250 government benefit.
NDP support for part of Liberal relief package in question, as House stalemate persists
After telling Canadians that New Democrats would back Prime Minister Justin Trudeau's holiday affordability package and help pass it quickly, NDP Leader Jagmeet Singh now wants it split up, as he's only ready to support part of it. Public Services Minister Jean-Yves Duclos said the Liberals are 'certainly open to working with the opposition parties,' to find a path forward.
Deer spotted wearing high-visibility safety jacket in Northern B.C.
Andrea Arnold is used to having to slow down to let deer cross the road in her Northern B.C. community. But this weekend she saw something that made her pull over and snap a photo.
Canadian Army corporal fined for stolen valour at Remembrance Day ceremony
A corporal in the Canadian Army has been fined $2,000 and given a severe reprimand for wearing service medals he didn't earn during a Remembrance Day ceremony in Alberta two years ago.
































