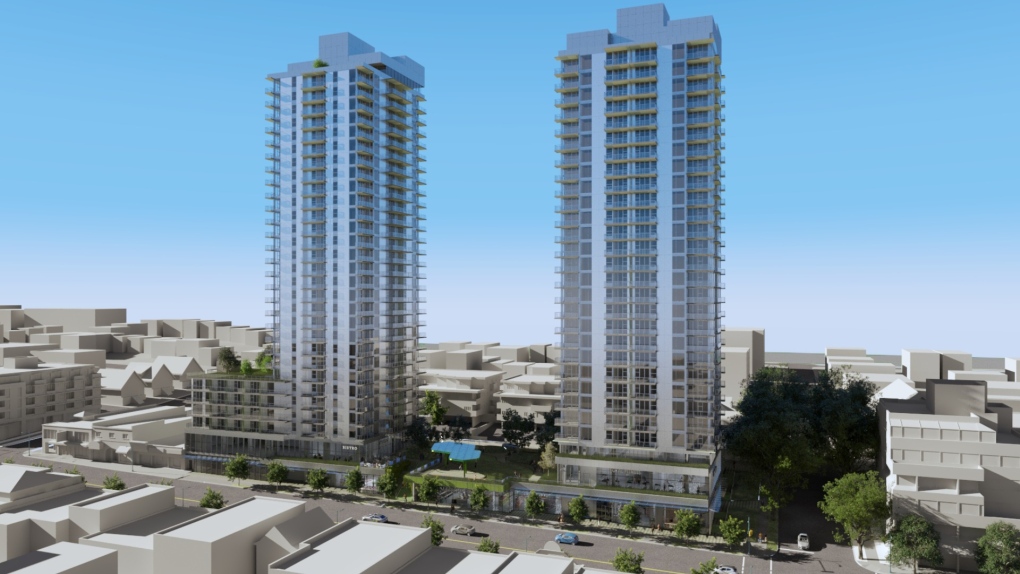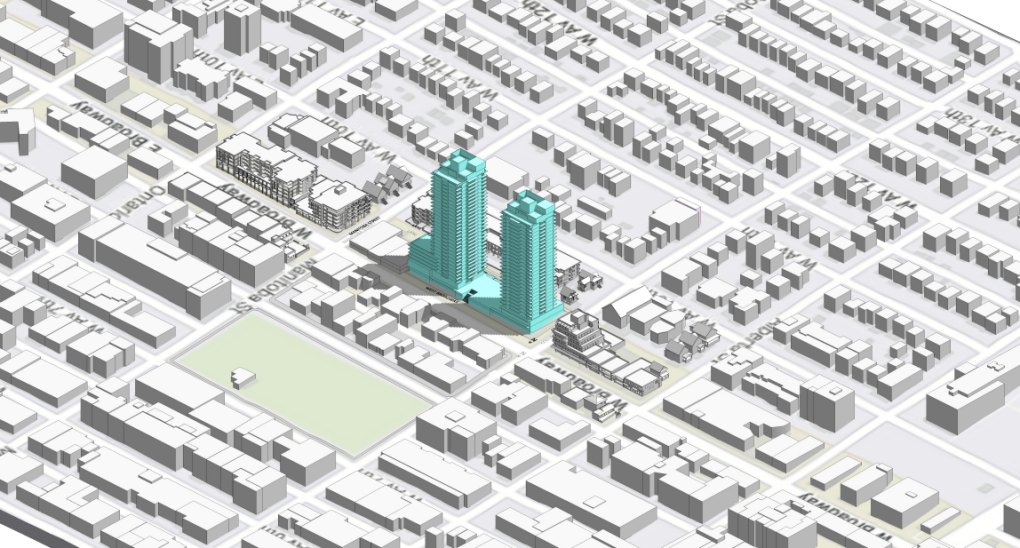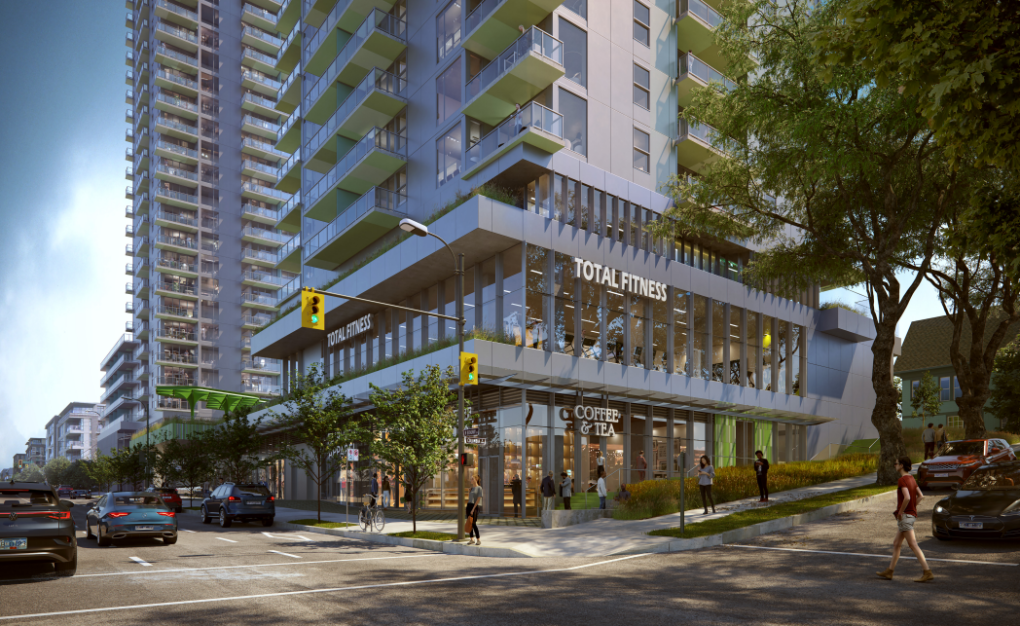Broadway Plan rezoning application would bring 524 rental units, day care to former MEC site
 Vancouver planners are seeking feedback from the public on a proposal to redevelop the former MEC store on Broadway into two residential towers with a "privately owned public space" between them. (shapeyourcity.ca)
Vancouver planners are seeking feedback from the public on a proposal to redevelop the former MEC store on Broadway into two residential towers with a "privately owned public space" between them. (shapeyourcity.ca)
Vancouver planners are seeking feedback from the public on a proposal to redevelop the former MEC store on Broadway into two residential towers with a "privately owned public space" between them.
Reliance Properties Ltd. and QuadReal Property Group are behind the project at 130 W. Broadway, which calls for 524 secured market rental units, as well as two floors of commercial space and a child-care facility with room for 37 children.
The proposal would see twin towers of 28 and 29 storeys – each roughly 100 metres (328 feet) in height – on the site of the former flagship Mountain Equipment Co-op store on the south side of Broadway between Columbia and Manitoba streets.
The area is roughly equidistant between Cambie and Main streets, and the future Millennium Line SkyTrain stations currently under construction at each.
The developer is asking the city to rezone the site from its current commercial zoning to a comprehensive development district, and the application is being considered under the Broadway Plan adopted by city council last year.
While the buildings' proposed heights are much taller than anything in their immediate vicinity, they fit the Broadway Plan's vision of allowing mixed-use towers up to 30 storeys in height in the area, provided the residential component of such towers is 100-per-cent rental.
 The proposed towers are significantly taller than anything currently in their immediate vicinity. (shapeyourcity.ca)
The proposed towers are significantly taller than anything currently in their immediate vicinity. (shapeyourcity.ca)
Application documents for the project say the eastern tower "slightly intrudes" into one of the city's protected view cones from Queen Elizabeth Park, though without obstructing views of important peaks on the North Shore.
"The additional height above the view section limit is sought to ensure liveability of the rental residential units by providing nine-foot-eight-inch floor-to-floor heights (as encouraged by the Broadway Plan), allowing ample sunlight and fresh air flow, without sacrificing crucially needed rental housing density in Vancouver’s constrained rental market," the document reads.
The application also asks the city to allow "floorplates" for the two towers that are larger than the size recommended in the Broadway Plan. As proposed, each building's floors would be 7,200 square feet, 700 square feet higher than the recommended maximum of 6,500.
"This larger floorplate is required to deliver exemplary livability for tenants, an integrated public realm, and the greatest number of transit-oriented purpose built rental units possible," the application document reads.
The developer says this larger footprint for each tower is necessary to allow the development to incorporate a lower podium with a public amenity space between the towers.
Renderings from the application document show a stairway leading up from Broadway to an elevated green space between the two buildings. This "privately owned public space" is intended to serve as part of the development's required community amenity contributions.
 A rendering of what the developer's proposal for a privately owned public space between the two towers could look like. (shapeyourcity.ca)
A rendering of what the developer's proposal for a privately owned public space between the two towers could look like. (shapeyourcity.ca)
More than half of the 524 units proposed across the two towers would be one-bedrooms. A total of 287 are proposed, with an average unit size of 520 square feet.
The proposal also includes 33 studios (431 square feet each, on average), 150 two-bedrooms (720 square feet) and 54 three-bedrooms (898 square feet).
Parking spaces for 372 vehicles and 1,151 bicycles are included in four levels of underground parking.
A virtual open house for the project will be held from March 13 to April 2, with a public hearing and decision from city council to follow.
 A view of the proposed development from the corner of Broadway and Columbia Street is shown. (shapeyourcity.ca)
A view of the proposed development from the corner of Broadway and Columbia Street is shown. (shapeyourcity.ca)
CTVNews.ca Top Stories

Alleged gang member driving from U.S. arrested at Canadian border after making wrong turn
An alleged gang member coming from the United States was arrested at the Canadian border after reportedly making a wrong turn onto the Peace Bridge border crossing.
Negotiations between Canada Post, union still on hold
Canada Post says it's waiting for a response from the union representing some 55,000 striking workers after it offered a new framework for negotiations over the weekend.
Trump demands immediate release of Oct. 7 hostages, says otherwise there will be 'HELL TO PAY'
President-elect Donald Trump is demanding the immediate release of the Israeli hostages still being held in Gaza, saying that if they are not freed before he is sworn into office there will be “HELL TO PAY."
Kingston, Ont. doctor ordered to repay $600K for pandemic vaccination payments
An Ontario health tribunal has ordered a Kingston, Ont. doctor to repay over $600,000 to the Ontario government for improperly billing thousands of COVID-19 vaccinations at the height of the pandemic.
Nova Scotia lawyer suspended following ugly courtroom fracas
A Nova Scotia lawyer who had to be restrained by deputy sheriffs during a court appearance earlier this year has lost his appeal of a suspension following the bizarre incident.
Harvey Weinstein hospitalized after 'alarming blood test,' attorney says
Harvey Weinstein was hospitalized Monday following an 'alarming blood test,' his attorney said, less than a week after he filed a legal claim alleging substandard medical care at New York City's notorious jail complex.
AC/DC announces North American stadium tour, Vancouver lone Canadian stop
Big news for AC/DC fans as the heavy metal bigwigs announced Monday they will hit the road next spring. But as of now, there’s only one Canadian show on the docket.
Wind chills of -50, snowfall of up to 50 cm: Canada's weather forecast
As the second day of December unfolds, Canadians from coast to coast are experiencing a range of wintry conditions. Here's what's happening in different parts of the country.
After multiple data breaches, Yahoo settled a class-action lawsuit. The deadline to file compensation claims is approaching
Yahoo and Rogers customers in Canada have until the end of the month to claim up to $375 cash from a data breach settlement.

































