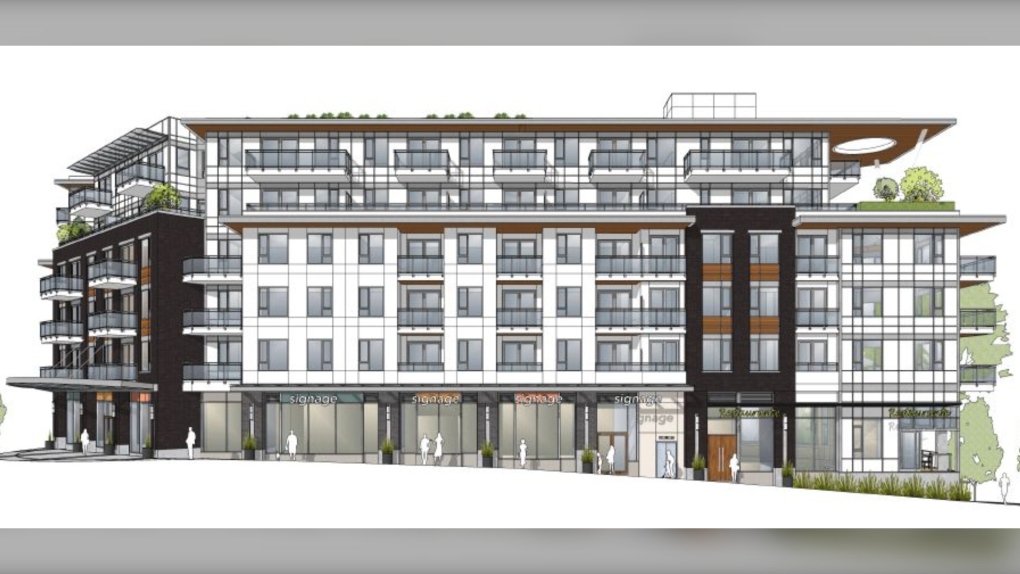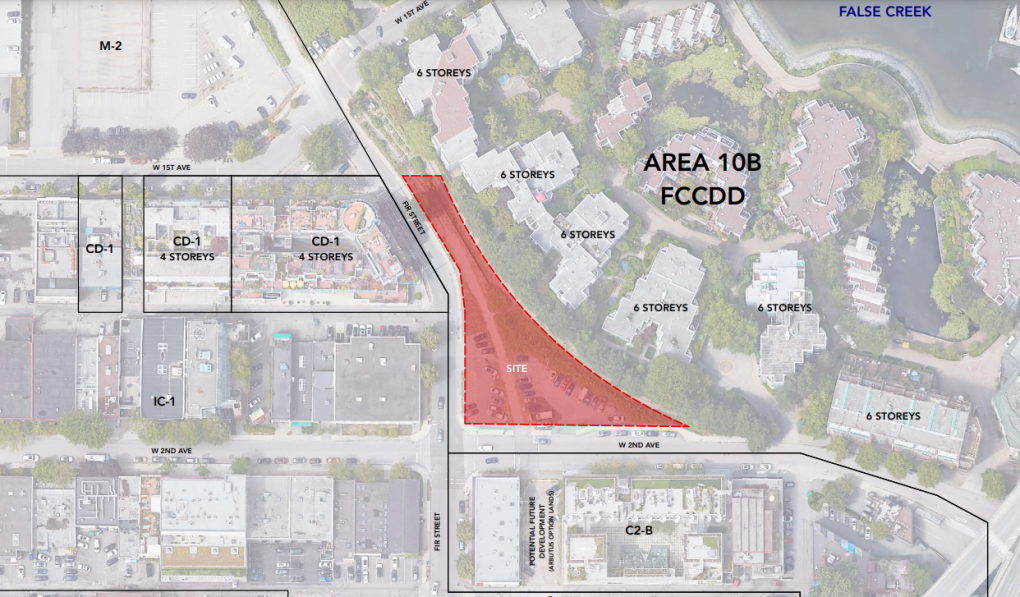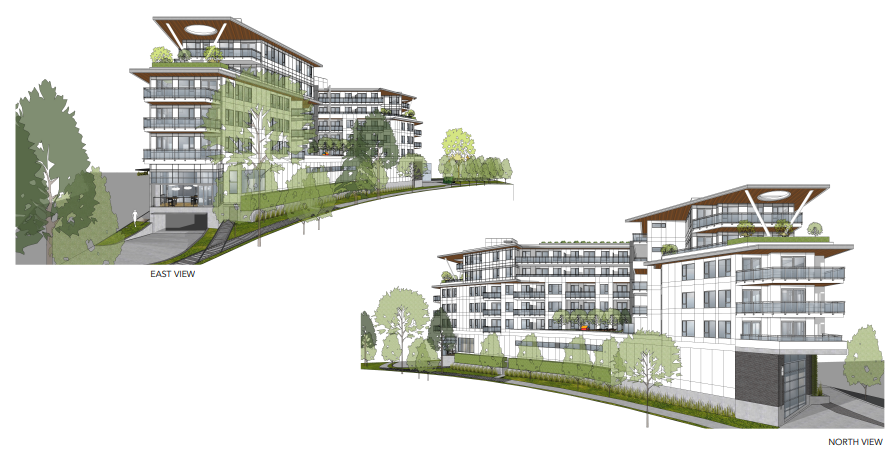100-unit rental building proposed for vacant lot 2 blocks from Granville Island
 BHA Architecture Inc. has submitted plans for a six-storey, mixed-use building on the northeast corner of the intersection of Fir Street and West 2nd Avenue. (shapeyourcity.ca)
BHA Architecture Inc. has submitted plans for a six-storey, mixed-use building on the northeast corner of the intersection of Fir Street and West 2nd Avenue. (shapeyourcity.ca)
A developer has applied for permission to build a 100-unit apartment building on a vacant, triangular lot near Granville Island in Vancouver.
BHA Architecture Inc. submitted plans for a six-storey, mixed-use building on the northeast corner of the intersection of Fir Street and West 2nd Avenue to the city in October.
The city began accepting public comments on the project through its "shape your city" website on Thursday.
The location is less than 500 metres away from the entrance to Granville Island.
The plans call for 80 market and 20 below-market rental units on the building's five upper floors, with space for retail and restaurant use on the ground floor.
The non-market units are proposed to be allocated to the city's Moderate Income Rental Housing Program, which aims to serve households earning $30,000 to $80,000 per year.
For the below-market component of the project, the developer plans one studio unit, 12 one-bedroom units and seven two-bedroom units.
The remaining 80 market-rental suites are broken down as four studios, 45 one-bedrooms and 31 two-bedrooms.
In its "design rationale" for the project, BHA notes that the proposed building takes on an L shape, following the shape of the lot on which it would sit.
 A map of the area included in the application documents is shown. (shapeyourcity.ca)
A map of the area included in the application documents is shown. (shapeyourcity.ca)
Though six storeys tall, the building's top two floors are recessed to make it look less imposing from the street and create "generous terrace space" for residents on the fifth floor.
"The design concept seeks to embolden the massing with 'ship-like' extended and strutted roof overhangs at the two flatiron corners which fly above the deeper terrace setbacks below," the design rationale reads.
 Renderings showing the "ship-like" roof overhangs at the proposed building's corners. (shapeyourcity.ca)
Renderings showing the "ship-like" roof overhangs at the proposed building's corners. (shapeyourcity.ca)
The project is located in the False Creek Comprehensive Development District, meaning rezoning is not required, but the application is conditional and must be approved by the city's Development Permit Board.
The board is expected to make a decision on the project in April.
CTVNews.ca Top Stories

Canadian family stuck in Lebanon anxiously awaits flight options amid Israeli strikes
A Canadian man who is trapped in Lebanon with his family says they are anxiously waiting for seats on a flight out of the country, as a barrage of Israeli airstrikes continues.
Suspect in shooting of Toronto cop was out on bail
A 21-year-old man who was charged with attempted murder in the shooting of a Toronto police officer this week was out on bail at the time of the alleged offence, court documents obtained by CTV News Toronto show.
Scientists looked at images from space to see how fast Antarctica is turning green. Here's what they found
Parts of icy Antarctica are turning green with plant life at an alarming rate as the region is gripped by extreme heat events, according to new research, sparking concerns about the changing landscape on this vast continent.
DEVELOPING 2 dead after fire rips through historic building in Old Montreal
At least two people are dead and others are injured after a fire ripped through a century-old building near Montreal's City Hall, sources told Noovo Info.
Yazidi woman captured by ISIS rescued in Gaza after more than a decade in captivity
A 21-year-old Yazidi woman has been rescued from Gaza where she had been held captive by Hamas for years after being trafficked by ISIS.
A 6-year-old girl was kidnapped in Arkansas in 1995. Almost 30 years later, a suspect was identified
Nearly 30 years after a six-year-old girl disappeared in Western Arkansas, authorities have identified a suspect in her abduction through DNA evidence.
Dolphins 'smile' at each other when they play and to avoid misunderstanding, study finds
For humans, flashing a smile is an easy way to avoid misunderstanding. And, according to a new study, bottlenose dolphins may use a similar tactic while playing with each other.
Pit bulls in B.C. pet mauling tested positive for meth, cocaine, says city
Three pit bulls involved in a deadly attack on another dog last month in Kamloops, B.C., tested positive for methamphetamine and cocaine, and the city is going to court to have them put down.
Tax rebate: Canadians with low to modest incomes to receive payment on Friday
Canadians who are eligible for a GST/HST tax credit can expect their final payment of the year on Friday.

































