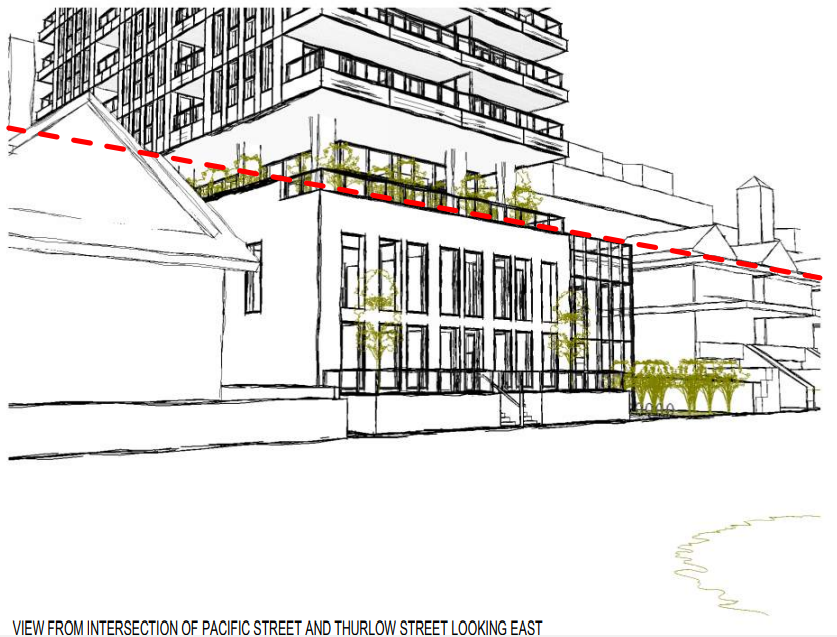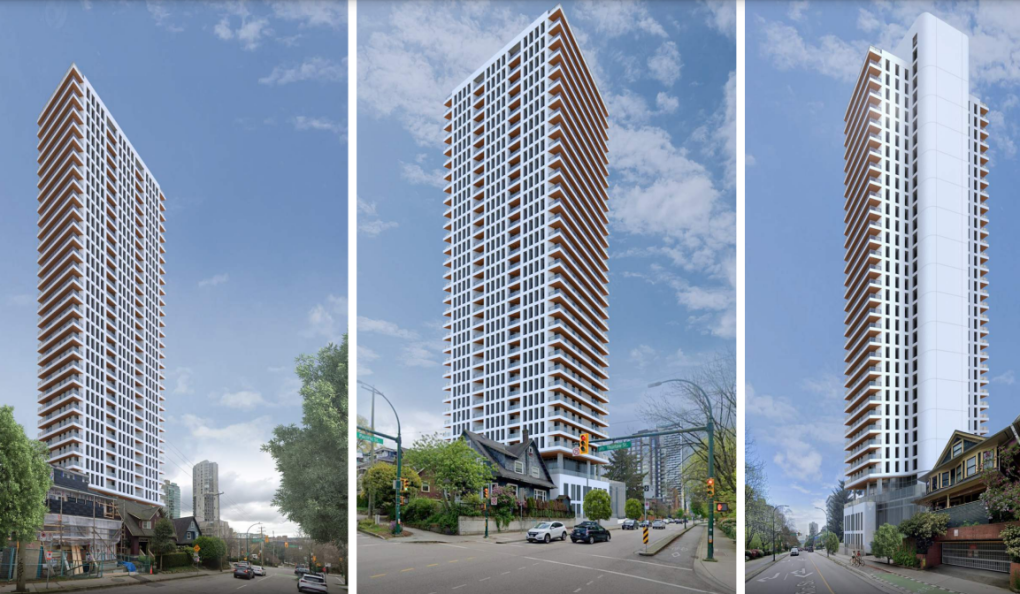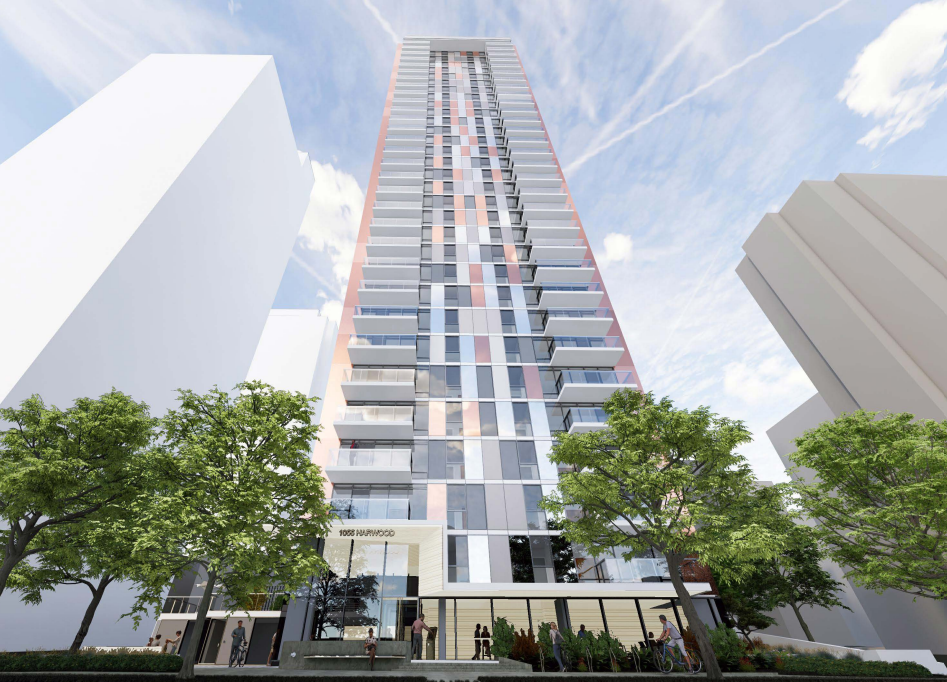300-foot rental towers proposed for 2 locations in Vancouver's West End
 Two proposed 32-storey towers would bring hundreds more rental units to Vancouver's West End if rezoning applications are approved by city council. (shapeyourcity.ca)
Two proposed 32-storey towers would bring hundreds more rental units to Vancouver's West End if rezoning applications are approved by city council. (shapeyourcity.ca)
Two proposed 32-storey towers would bring hundreds more rental units to Vancouver's West End if rezoning applications are approved by city council.
Plans for redevelopment at 1065 Pacific St. and 1055 Harwood St. have each been submitted for consideration under the city's policy that allows developers waive the requirement to include social housing in their projects if they build 100-per-cent rental buildings with a below-market component in the West End.
Both projects also call for the demolition of existing three-storey rental buildings and the relocation of their current tenants.
Virtual open houses for the two proposals are scheduled for the coming months, according to Vancouver's Shape Your City website.
1065 PACIFIC ST.
Proposed by Wall Financial Corporation, the first project is located at 1065 Pacific St. and calls for a total of 180 rental units in a 91.4-metre (300-foot) tower.
Thirty-six of the proposed apartments would be offered for below-market rates, while the remaining 144 units would be secured market rentals.
The plan includes 117 one-bedroom units (23 of them below-market), 62 two-bedroom units (12 below market) and one below-market three-bedroom suite.
Currently, the site is home to a three-storey, wood-frame building containing 30 market rentals. Project documents indicate a tenant relocation plan for current residents has been submitted, but details of the plan are not included in the information posted on the Shape Your City website.
Located just two blocks from the Burrard Street Bridge, the tower would have a small podium level with the roof lines of nearby heritage buildings, with the goal of creating a "neighbourhood feel" from the street level, according to the proposal's application documents.
 This drawing included in the rezoning application highlights the intended effect of the building's podium and third-floor setback. (shapeyourcity.ca)
This drawing included in the rezoning application highlights the intended effect of the building's podium and third-floor setback. (shapeyourcity.ca)
"The expression of the proposed development is intended to marry the scales of the West End highrises with the smaller-scale character of the heritage buildings on the neighbouring properties," the design rationale reads.
"This experience is created by intentionally placing the amenity space on level three with its overheight glass walls set back significantly from the tower outline above and below."
The 14,000-square-metre (151,000-square-foot) building is proposed to include five levels of underground parking with space for 100 vehicles and 344 bicycles.
A virtual open house for the project will run from Feb. 20 to March 12.
 Additional perspectives on the 1065 Pacific St. proposal are shown. (shapeyourcity.ca)
Additional perspectives on the 1065 Pacific St. proposal are shown. (shapeyourcity.ca)
1055 HARWOOD ST.
The second proposal is located a little more than a block away on Harwood Street, where GWL Realty Advisors Inc. would like to build 269 rental units in a tower of the same height as the Pacific Street proposal.
The Harwood Street project would include 217 market-rate apartments and 52 below-market units.
Thirty-four of the proposed residences are studios (nine of them below-market), 141 are one-bedrooms (24 below-market), 90 are two-bedrooms (15 below-market) and four are three-bedrooms (all below market).
The 22,500-square-metre (242,500-square-foot) building would replace an existing three-and-a-half-storey rental building constructed in 1948.
Project documents note that the current building was built before seismic codes and "has reached the end of its life."
"We are committed to the well-being of our tenants and we want to ensure that they are supported throughout the pre-development process," the documents read.
"There are currently 26 occupied units on site, and we are working with a Tenant Relocation Specialist to provide our tenants with relocation support and services throughout the process."
Plans call for 134 vehicle parking spaces and 513 bicycle spaces across the ground floor and a five-level underground parkade.
The virtual open house for 1055 Harwood St. will be held from March 6 to 26.
 A rendering of the Harwood Street entrance to the proposed building is shown. (shapeyourcity.ca)
A rendering of the Harwood Street entrance to the proposed building is shown. (shapeyourcity.ca)
CTVNews.ca Top Stories

Canadian team told Trump's tariffs unavoidable in short term in surprise Mar-a-Lago meeting
During a surprise dinner at Mar-a-Lago, representatives of the federal government were told U.S. tariffs from the incoming Donald Trump administration cannot be avoided in the immediate term, two government sources tell CTV News.
Toronto man accused of posing as surgeon, performing cosmetic procedures on several women
A 29-year-old Toronto man has been charged after allegedly posing as a surgeon and providing cosmetic procedures on several women.
Saskatoon priest accused of sexual assault says he meant to encourage young girl with hug and kiss
A Saskatoon priest accused of sexual assault says he meant to encourage and reassure a young girl when he hugged and kissed during his testimony at Saskatoon Provincial Court Friday.
W5 Investigates 'I never took part in beheadings': Canadian ISIS sniper has warning about future of terror group
An admitted Canadian ISIS sniper held in one of northeast Syria’s highest-security prisons has issued a stark warning about the potential resurgence of the terror group.
Trump threatens 100% tariff on the BRIC bloc of nations if they act to undermine U.S. dollar
U.S. president-elect Donald Trump on Saturday threatened 100 per cent tariffs against a bloc of nine nations if they act to undermine the U.S. dollar.
'Disappointing': Toronto speed camera cut down less than 24 hours after being reinstalled
A Toronto speed camera notorious for issuing tens of thousands of tickets to drivers has been cut down again less than 24 hours after it was reinstalled.
Bruce the tiny Vancouver parrot lands internet fame with abstract art
Mononymous painter Bruce has carved a lucrative niche on social media with his abstract artworks, crafted entirely from the colourful juices of fruits.
Poilievre suggests Trudeau is too weak to engage with Trump, Ford won't go there
While federal Conservative Leader Pierre Poilievre has taken aim at Prime Minister Justin Trudeau this week, calling him too 'weak' to engage with U.S. president-elect Donald Trump, Ontario Premier Doug Ford declined to echo the characterization in an exclusive Canadian broadcast interview set to air this Sunday on CTV's Question Period.
Why this Toronto man ran so a giant stickman could dance
Colleagues would ask Duncan McCabe if he was training for a marathon, but, really, the 32-year-old accountant was committing multiple hours of his week, for 10 months, to stylistically run on the same few streets in Toronto's west end with absolutely no race in mind. It was all for the sake of creating a seconds-long animation of a dancing stickman for Strava.
































