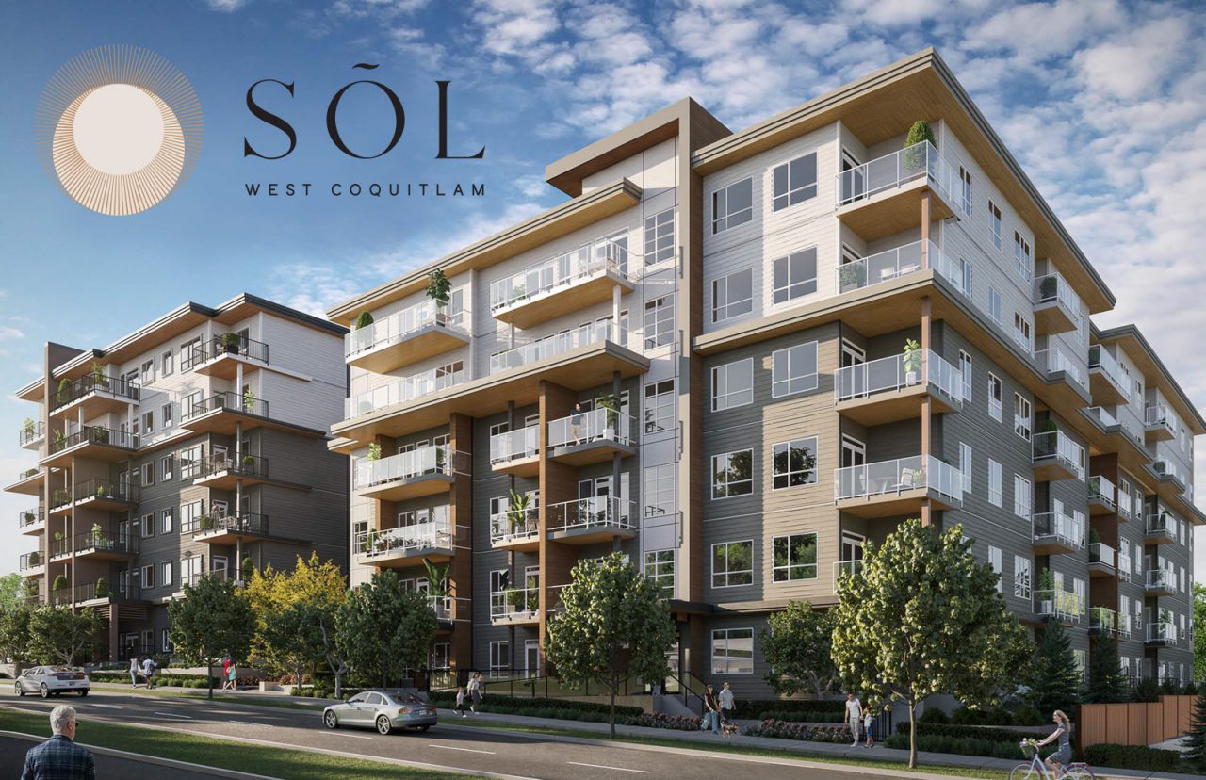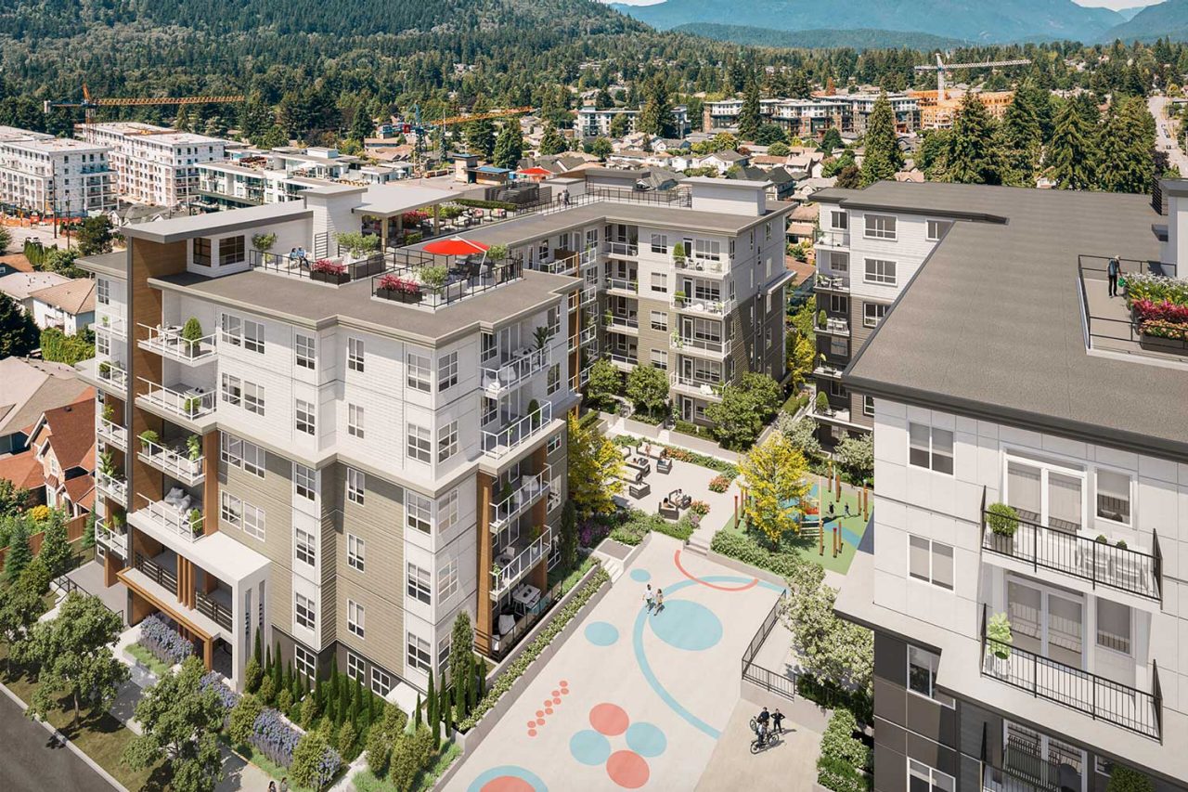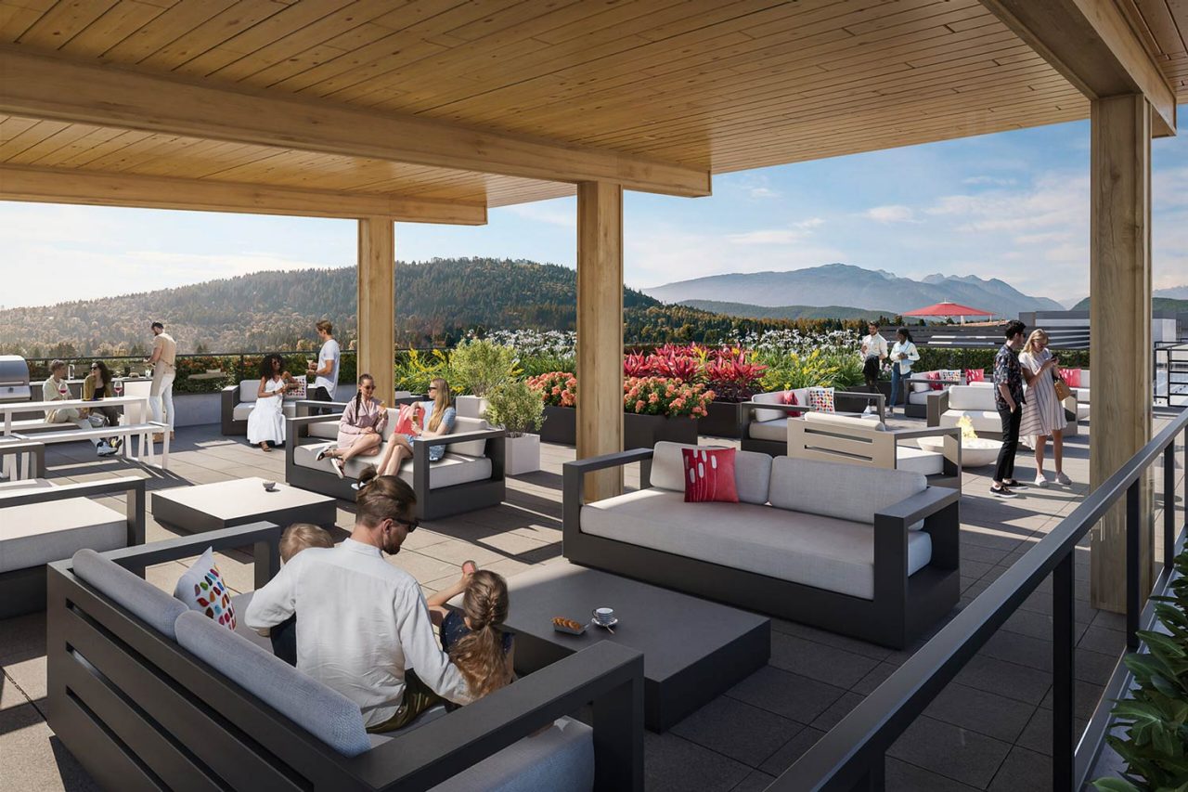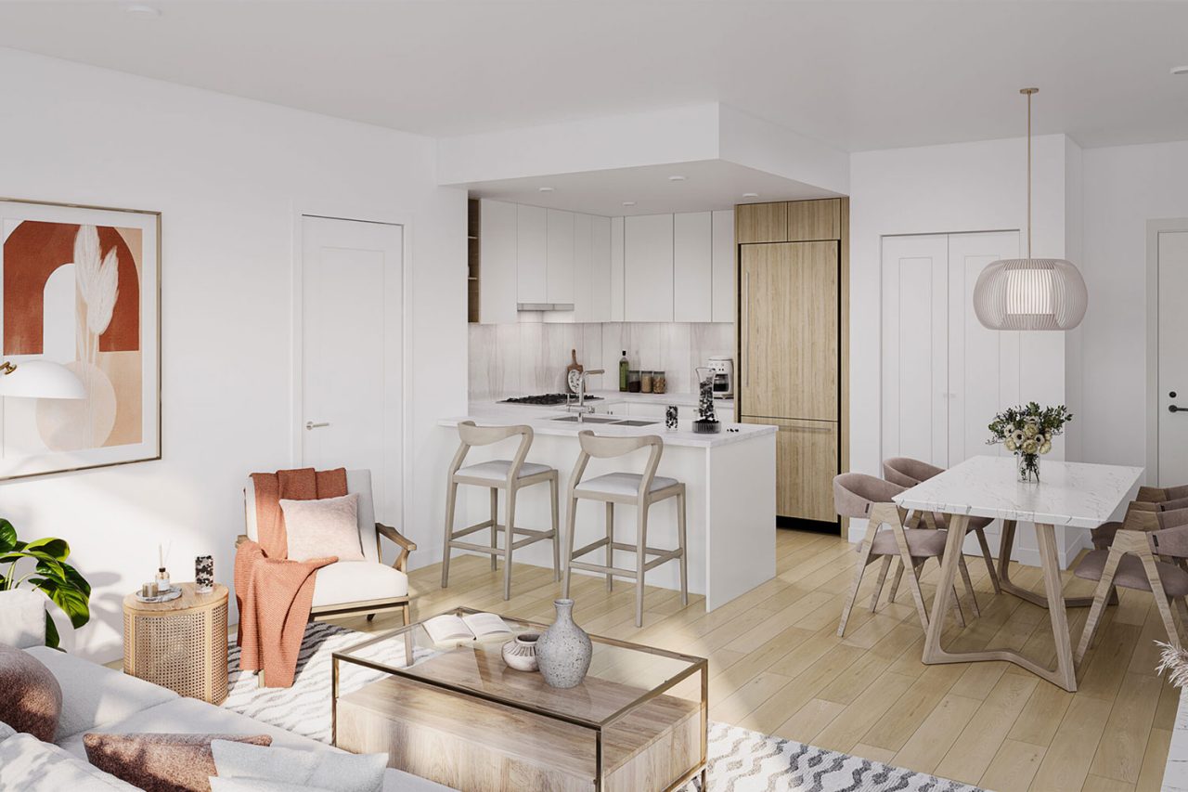TIMELESS INTERIOR FINISHINGS
- Select from two clean, cosmopolitan colour palettes from the creative studio of Portico Design Group
- Modern, fresh interiors with chrome accents and designer finishes for a sense of sophistication and pride of ownership
- Durable laminate flooring in kitchen, living rooms and dens, with soft and luxurious carpeting in all bedrooms
- Convenient Samsung 5.2 cu. ft. high-efficiency, stackable front-load washer
- Energy Star rated Samsung 7.5 cu. ft. stackable electric dryer with SmartCare
- Electrical baseboard heating
- Stylish roller shades with a hint of transparency offer shade and assist with cooling
- Hose bibs for all garden-level and private rooftop patios
FOR GOURMET KITCHEN ENDEAVOURS
- Standard-designed package includes an elegant grouping of Samsung stainless steel appliances, including:
* Samsung 30” stainless steel slide-in self-cleaning gas convection range with ergonomic front controls
* Samsung 33” stainless steel French door refrigerator
* Samsung 24” stainless steel dishwasher
* Broan 30” under-cabinet, stainless steel range hood fan with LED lighting
- Grohe single-handle high-arc faucet with pull-down spray in a chrome finish
- Durable, beautiful quartz slab countertops with coordinating porcelain tile backsplash
- Soft-close cabinet doors and drawers
- Under-cabinet LED lighting for task lighting and setting ambiance
- Upgrade to Bosch appliances standard for all 2- and 3-bedroom penthouse homes, which includes:
* Bosch integrated built-in no-frost refrigerator with bottom-mount freezer
* Bosch 19,000 BTU five-burner gas cooktop paired with a smart self-cleaning wall oven, both with stainless steel finish and SleekTouch controls
* Bosch integrated three-rack dishwasher with top controls, stainless steel interior, and a reputation for being the quietest on the market
* Bosch slide-out hood fan with two halogen lights and dishwasher-safe filters
POLISHED, MODERN BATHROOMS
- Attractive large-format porcelain tile in all ensuites and bathrooms
- Chrome Grohe plumbing, plus handheld shower fixtures and accessories
- Modern lighting finishes over the vanity
- Integrated vanity cabinet and mirror for subtle storage and a clean look
ADERA’S i.D. BY ME PROGRAM
- Adera’s home customization program, i.D. By Me, gives you the freedom to be creative. Make your four walls and roof much more personal through these custom choices:
* Air tempering for comfort and convenience
* Window screens for all operable windows
* Blackout roller shades for added privacy in all living areas and bedrooms
* Laminate flooring in garden-level bedrooms
* 10mm frameless shower doors with chrome pull and brackets
* Space-saving custom MDF closet organizers in white melamine, complete with shelves and drawers
* Over-the-range microwave oven with convection feature (instead of a hood fan)
CONVENIENT AND SECURE LIVING
- We intentionally design your home and community to be safe environments
- Coded security-access key fob system for added peace of mind
- Keep your deliveries secure with integrated, smart parcel lockers
- Your home includes a storage locker for your bike or boxes, with enhanced upgrade options available
- Adera’s award-winning customer care for your first year of residency
BUILDINGS FOR BETTER LIVES
- Adera is on track to deliver 1,000+ SmartWood® homes by 2025, as part of our BUILDINGS FOR BETTER LIVES commitment to sustainability and the enhanced well-being of our owners, while protecting the environment
- SmartWood®—made from cross-laminated timber (CLT) using wood exclusively from sustainably, locally managed forests—is key to our commitment
- Adera’s reputation based on longevity and expertise has earned the trust of some of the best trades and consultants in the industry, who actively embrace our sustainability standards
- In addition to the integration of extensive wellness-centered amenities, SÕL has been designed with the aim to achieve Fitwel Certification—the world’s leading third-party certification system for enhanced wellness within our building design, development and operations
- Our energy-efficient building design meets Step 2 of the latest BC Building Code
- We use energy-efficient LED lighting in common areas
- Low-flow plumbing fixtures help you save water and the energy needed to heat it, with no compromise to your experience
- Low-VOC paints mean healthy air without off-gassing
- Your home is future-ready with an EV-charging rough-in
- Adera’s triple bottom line approach benefits every owner—financially, personally and socially—and it’s just the right thing to do. Please ask us about it.
SMARTWOOD®
- SmartWood® is Adera’s proprietary system for building homes for the future
- SmartWood’s three components include mass timber using cross-laminated timber panels (CLT), QuietHome™ and Adera’s own sustainability measures to build homes with the latest construction technologies available
- CLT is a multi-layer mass timber product that matches the strength and durability of concrete and steel, at a fraction of the weight
- CLT is a carbon-sequestering material with reduced off-gas emissions
- SmartWood offers healthier and superior quality building infrastructures
- SmartWood construction places SÕL at the forefront of the real estate development industry in the areas of sustainability, innovation, quality and acoustical performance
- Increased home efficiency through reduced heat loss
QUIETHOME™
- QuietHome™ is Adera’s innovative floor and wall assembly system that significantly reduces sound transmission between homes
- Adera has been pursuing leadership in sound transmission reduction for almost 10 years
- QuietHome is designed to make homes more like a sanctuary by turning down the volume between neighbours
- Our QuietHome acoustical detailing, combined with our SmartWood construction, exceeds the newly set standards required by the BC Building Code





