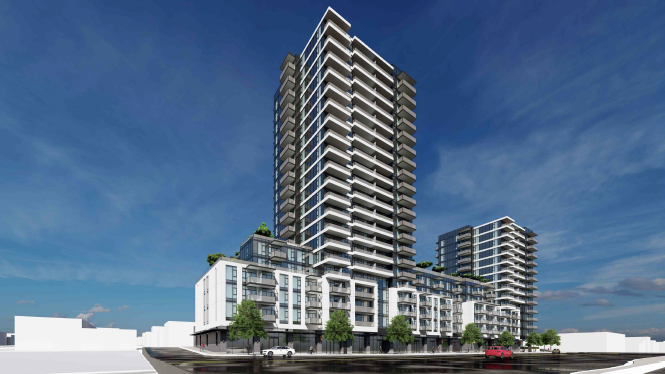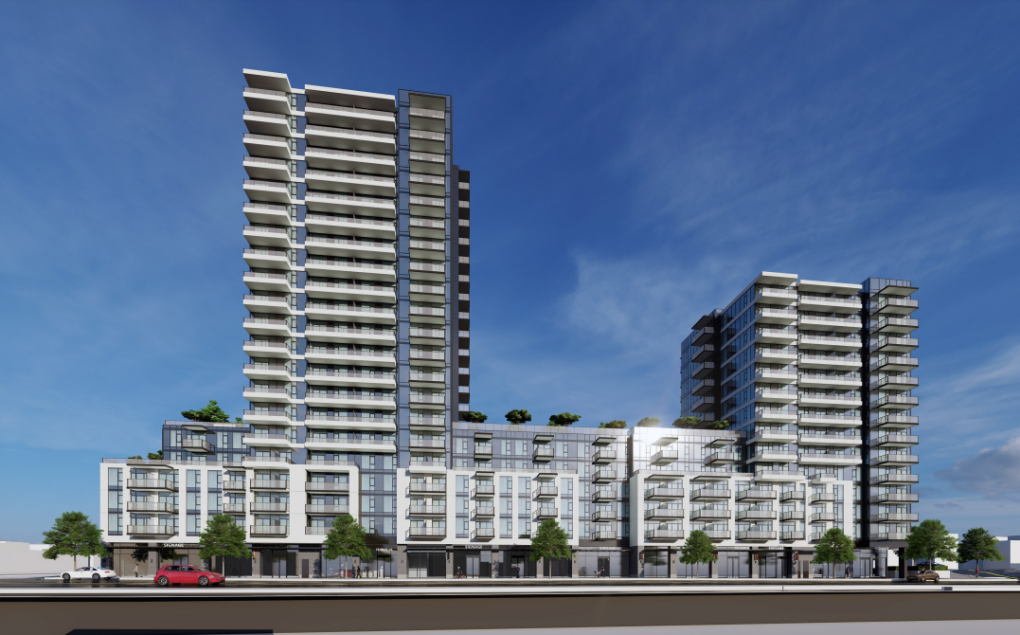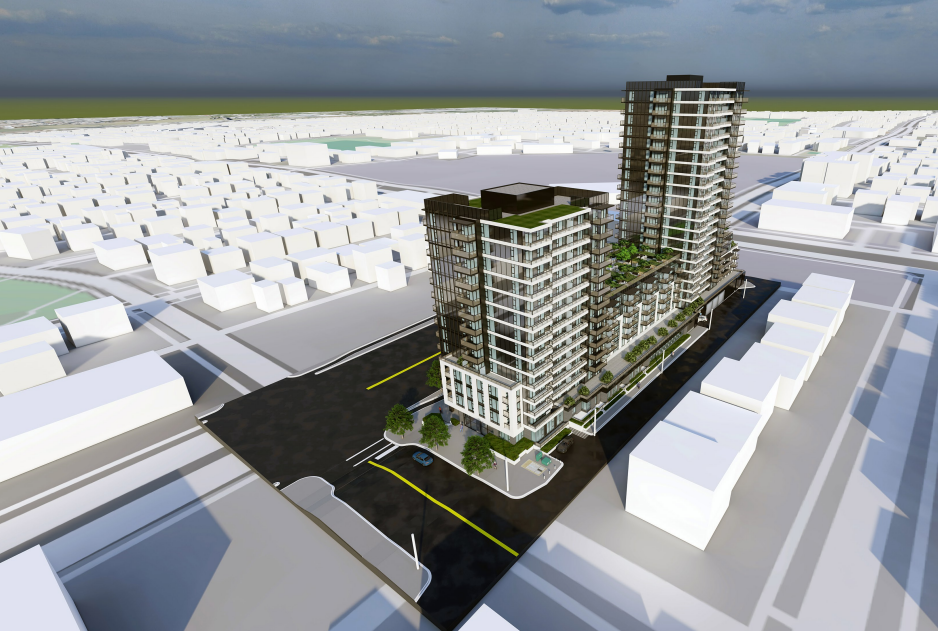439 rental units, 2 towers proposed near Oakridge mall
 A developer is proposing 439 rental homes in two towers with a six-storey podium between them in Vancouver's rapidly changing Oakridge neighbourhood. (shapeyourcity.ca)
A developer is proposing 439 rental homes in two towers with a six-storey podium between them in Vancouver's rapidly changing Oakridge neighbourhood. (shapeyourcity.ca)
A developer is proposing 439 rental homes in two towers with a six-storey podium between them in Vancouver's rapidly changing Oakridge neighbourhood.
The development permit application submitted by Coromandel Properties last month and posted online for public comment this week includes 23 more units than were previously proposed when the site was going through the rezoning process.
Vancouver City Council approved a rezoning application for the property – located at 357 to 475 W. 41st Ave. – in October 2021, changing the zoning from RS-1 (residential) to CD-1 (comprehensive development).
Coromandel is also redeveloping a smaller property across Alberta Street from this one, which was rezoned in October 2021 to accommodate a proposed 10-storey rental building.
The area is less than a block from the intersection of West 41st Avenue and Cambie Street, at the northeast corner of the intersection. Oakridge-41st Canada Line Station and Westbank's massive Oakridge Centre redevelopment project are located at the southwest corner.
 A rendering of the proposed building is seen in this image from the development permit application.
A rendering of the proposed building is seen in this image from the development permit application.
BUILDING DETAILS
Plans for 357-475 W. 41st Ave. call for the construction of two towers – one 22 stories tall and the other 14 – connected by a six-storey podium where nearly half of the 439 total homes will be located.
There are a total of 203 units proposed for the podium, including 112 studio apartments, 31 one-bedrooms, 51 two-bedrooms and nine three-bedrooms. Plans call for the taller tower to house 158 units (31 studio, 64 one-bedroom and 63 two-bedroom) and the shorter tower to hold 78 (15 studio, 32 one-bedroom and 31 two-bedroom).
In all, 36 per cent of the proposed units are studios, with roughly 29 per cent of the project dedicated to one-bedrooms and the remaining 35 per cent dedicated to larger units suitable for families.
In the design rationale for the project, IBI Group Architects explains the large number of studios as, in part, a byproduct of the city's "horizontal angle of daylight" requirements.
"Between the tower cores on the north side, there are nine studio units on each podium level, for a total of 45 studio units," the rationale reads.
"These very livable units range in size from 442-504 square feet and would only be considered a 'studio' based on Vancouver’s Horizontal Angle of Daylight requirements, so we believe this skews the percentage of studio units within the project."
 The area is less than a block from the intersection of West 41st Avenue and Cambie Street. (Coromandel Properties/shapeyourcity.ca)
The area is less than a block from the intersection of West 41st Avenue and Cambie Street. (Coromandel Properties/shapeyourcity.ca)
The city's Housing Mix Policy requires at least 35 per cent of new rental units built through rezoning in the Cambie Street corridor to have at least two bedrooms.
Eighteen per cent of the units in the project are set to be allocated to the city's Moderate Income Rental Housing Program, according to Vancouver's Shape Your City website.
The mixed-use project also includes more than 18,000 square feet of retail space on the ground floor and 220 underground vehicle parking spaces – a number that is lower than would typically be required for a building this size due to its proximity to public transit.
The development permit application requires approval from the city's director of planning. A decision will be made after the public comment period ends on Nov. 8.
CTVNews.ca Top Stories

BREAKING Southern California wildfire destroys many structures; governor declares state of emergency
A wildfire whipped up by extreme winds swept through a Los Angeles hillside dotted with celebrity residences Tuesday, burning homes and forcing the evacuation of tens of thousands of people.
Trump is open to using 'economic force' to acquire Canada; Trudeau responds
Prime Minister Justin Trudeau said 'there isn’t a snowball’s chance in hell that Canada would become part of the United States,' on the same day U.S. president-elect Donald Trump declared that he’s open to using 'economic force' to acquire Canada.
A B.C. mom's real-life nightmare and the search to find her trafficked daughter
A Vancouver island mom shares the story of what happened to her teenaged daughter – and a warning for other parents about sex trafficking.
Liberal leadership hopeful Frank Baylis noncommittal on eliminating consumer carbon tax
Liberal leadership hopeful Frank Baylis says eliminating the consumer carbon tax alone will not 'solve the affordability issue for Canadians.'
Canadian naval vessel shadowed by Chinese war ship in the East China Sea
CTV National News is on board the HMCS Ottawa, embedded with Canadian Navy personnel and currently documenting their work in the East China Sea – a region where China is increasingly flexing its maritime muscle. This is the first of a series of dispatches from the ship.
Patient dies in waiting room at Winnipeg hospital
An investigation is underway after a patient waiting for care died in the waiting room at a Winnipeg hospital Tuesday morning.
Limit coffee-drinking to this time window to lower early death risk, study suggests
Drinking coffee has repeatedly been linked with better heart health and prolonged life. But the benefits of coffee consumption could depend on when you drink it, new research has found.
B.C. 'childbirth activist' charged with manslaughter after newborn's death
A British Columbia woman who was under investigation for offering unauthorized midwifery services is now charged with manslaughter following the death of a newborn baby early last year.
Man who exploded Tesla Cybertruck outside Trump hotel in Las Vegas used generative AI, police say
The highly decorated soldier who exploded a Tesla Cybertruck outside the Trump hotel in Las Vegas used generative AI including ChatGPT to help plan the attack, Las Vegas police said Tuesday.
































